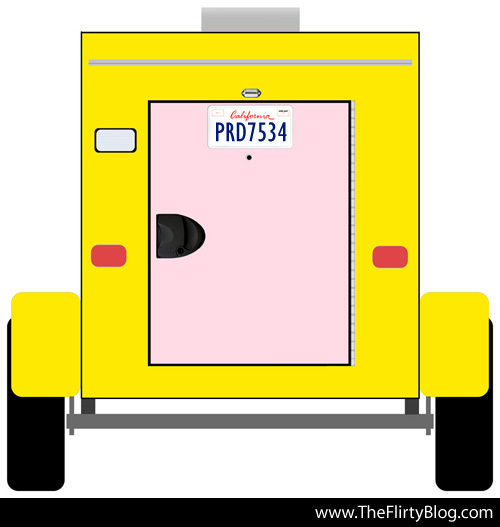I've come up with a new paint design because in changing the rounded shape of the bottom corners of the cabin to straight edges we lost half of the curves that made the trailer have a "cute" shape imo. A big, happy, yellow circle seems like a good way to replace them bringing back some fun and femininity to the design!
While I wanted tiny windows I opted slightly larger for safety issues. Turns out the windows should be big enough for emergency egress, meaning if I needed to create an exit instead of using the door, the windows should be large enough for me to push out the screen and leave, or for emergency personal to be able to climb or reach in to get me out. Yeah. Been there. Done that.
I also decided against having a large window on the door. Instead I'll have a peep hole, just like what you'd use on your front door in case I want to see who's outside.
One of the biggest design challenges Fred (my builder in Michigan) threw at me was the placement of the license plate. In California, trailers have the same size plates as cars. They have to be horizontally mounted and have to have a light on them for night time visibility. They also have to be at least 12" but no more than 60" from the ground. Ideally we didn't want to put the plate on the door because it creates a whole lot of work (and potential problems) to have to run the light wiring from the frame and through the door. Finally, after a lot of thinking, I came up with the idea pictured above: Put the plate on the door but the light on the frame. Perfect!
Another design challenge was to make enough room for Kitai to be able to comfortably fit in the cabin with me at night. We could cuddle up together in the sleeping chute but it would be cozy.
At one point Fred suggested I should add cabinets along the top of the trailer on the front end to help add weight for balance. It dawned on me that if I add a cabinet there, I could eliminate a cabin from the sidewall. . .
Which creates a nice little nook for Kitai to spill into at night. I think we'll fit perfectly!
The transparent area is the overhead shelf.
While adding floor space I didn't want to lose counter space so I decided I could use folding shelf brackets and create a table that will be attached to the side of the last cabinet.
When in transit I'll still be relocating two of the cabinets to the opposite side for better balance.
I've also decided to wait to add a solar panel until I'm really certain I need one. I think the best way to determine that is to wait until I have the trailer and take it out on a few trips. Depending how long the battery lasts I'll know if a solar panel is a good idea or not. For now we're designing space for the panel on the roof and a channel to run the wiring if needed. Time will tell.
That's my latest update for now. Fred will begin the build very soon. I'm so excited I can't wait for April to get here!
To follow the entire build thread from beginning to end just click on the "Trailer - Build" category on the side bar or CLICK HERE.
To view all of my trailer gear and decorating posts CLICK HERE.








0 Click Here to Comment:
Post a Comment